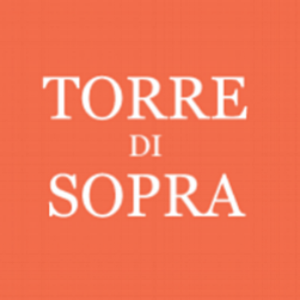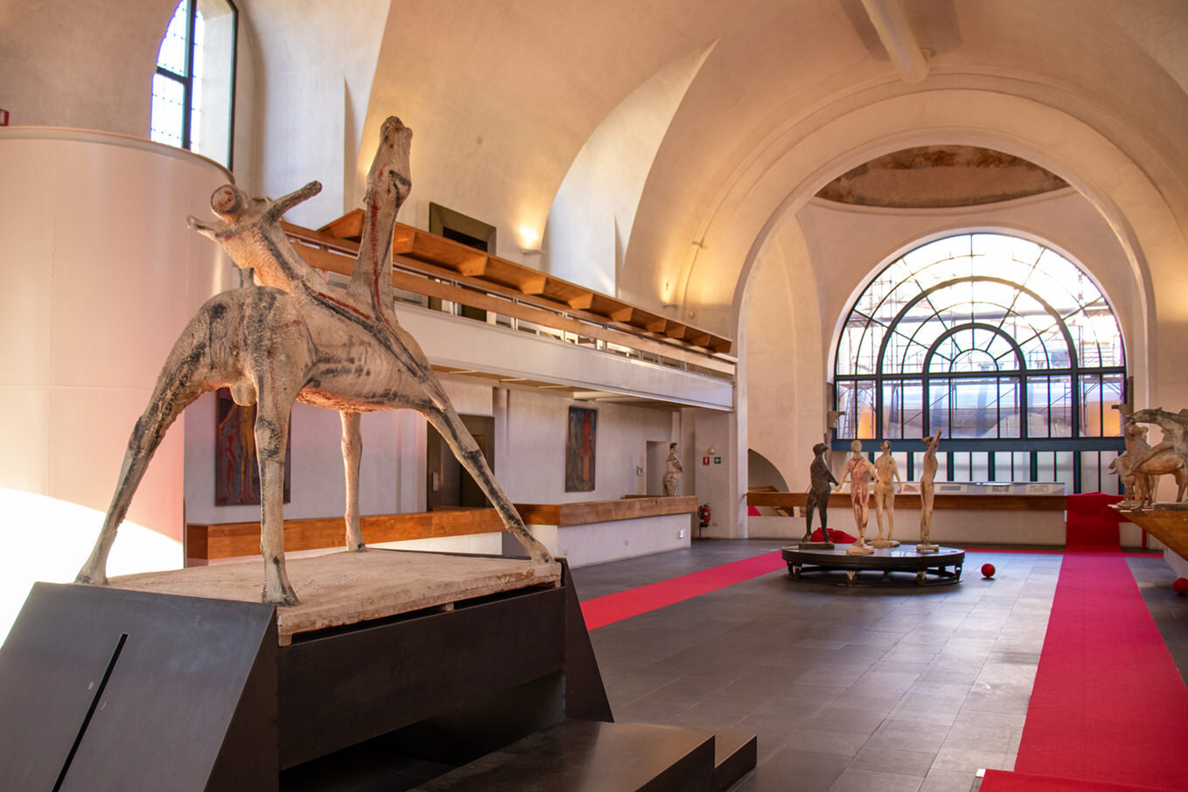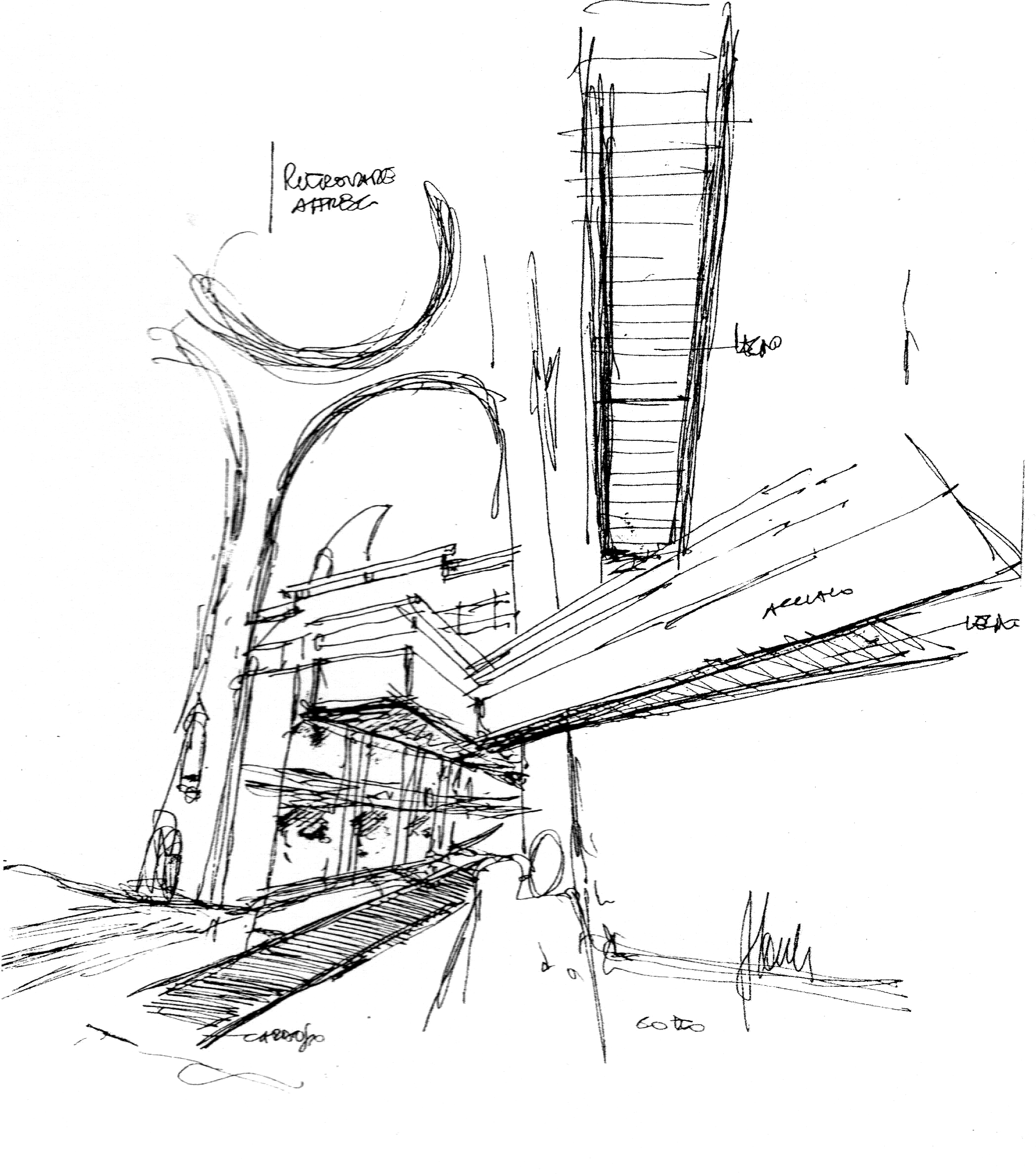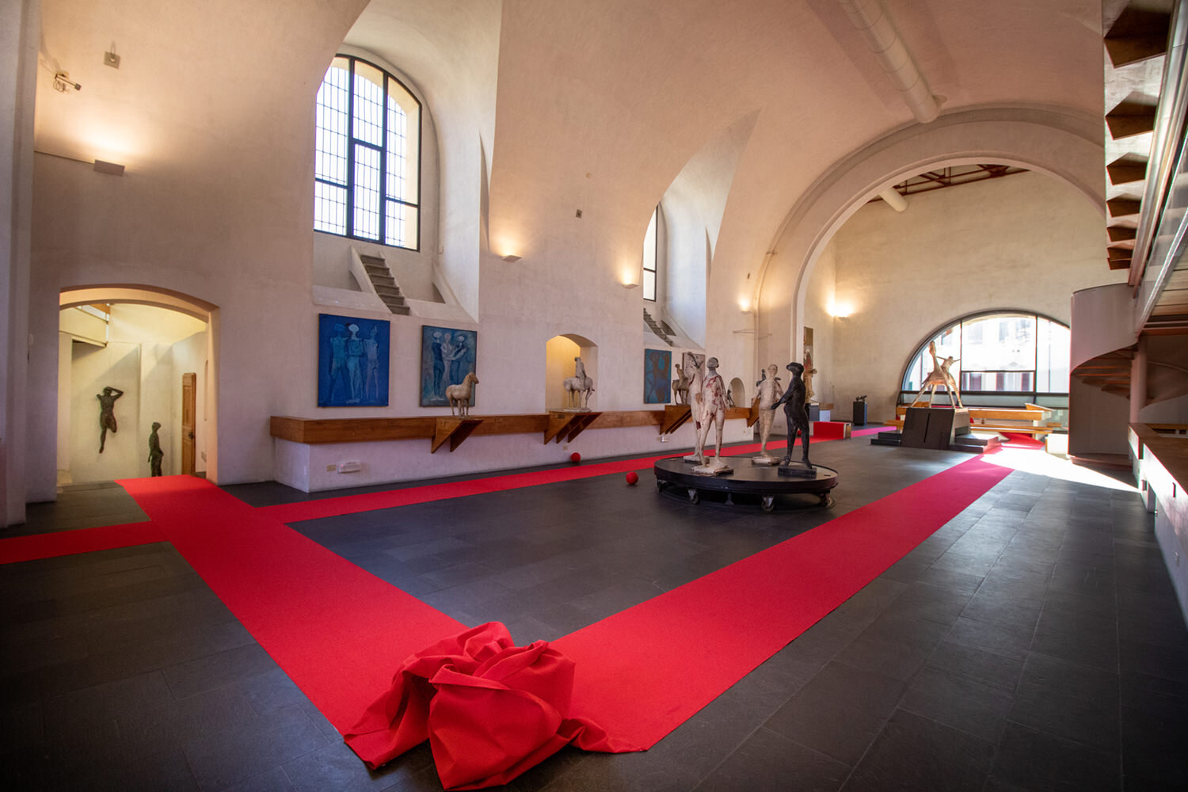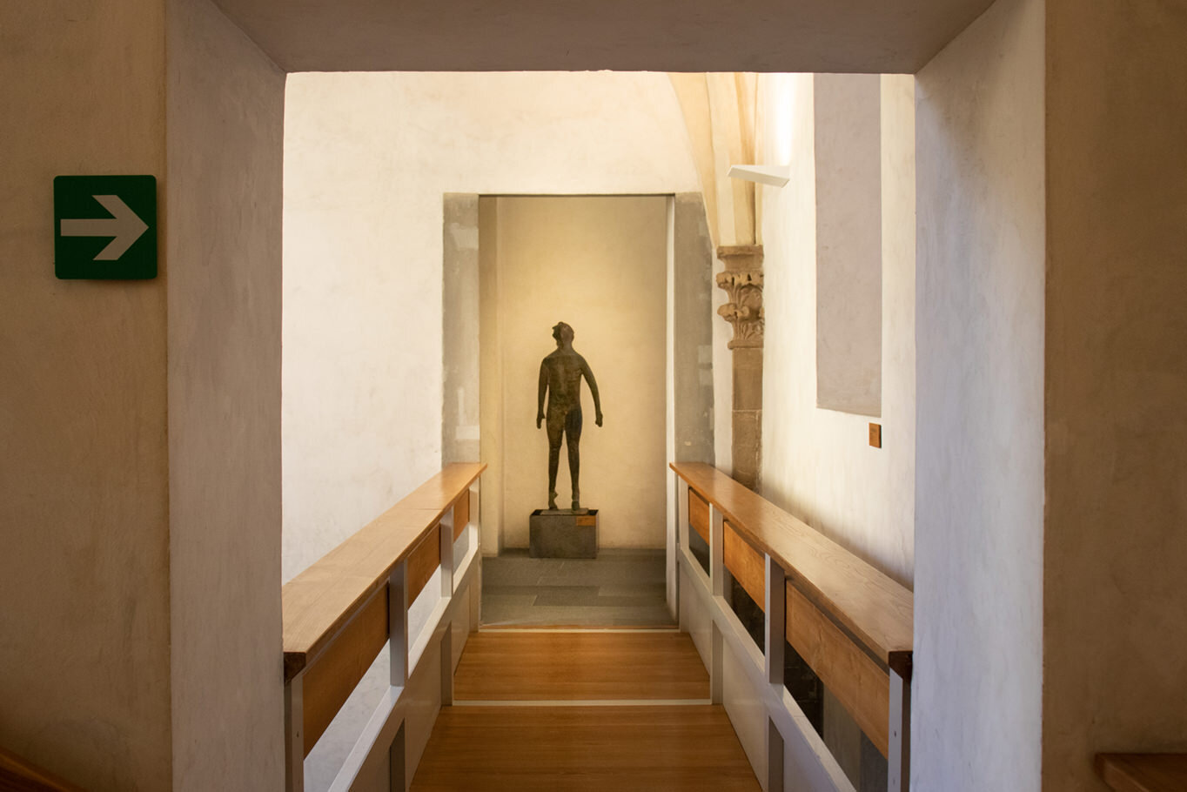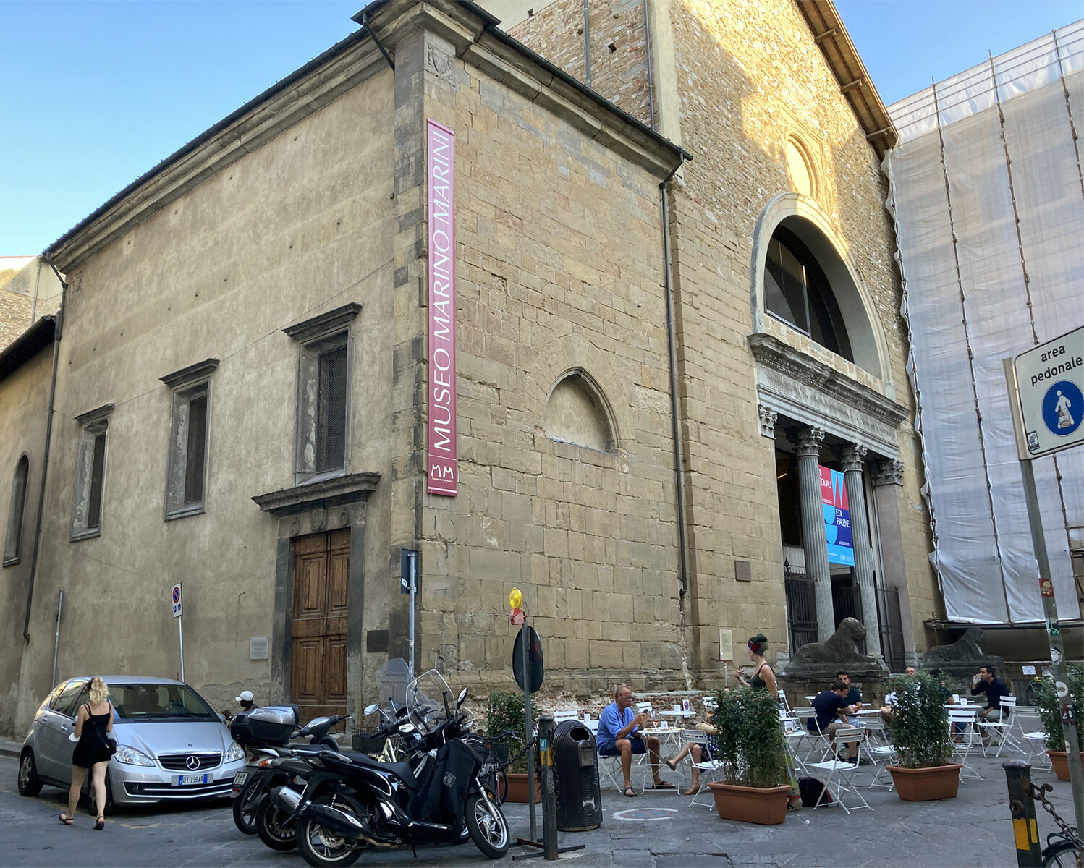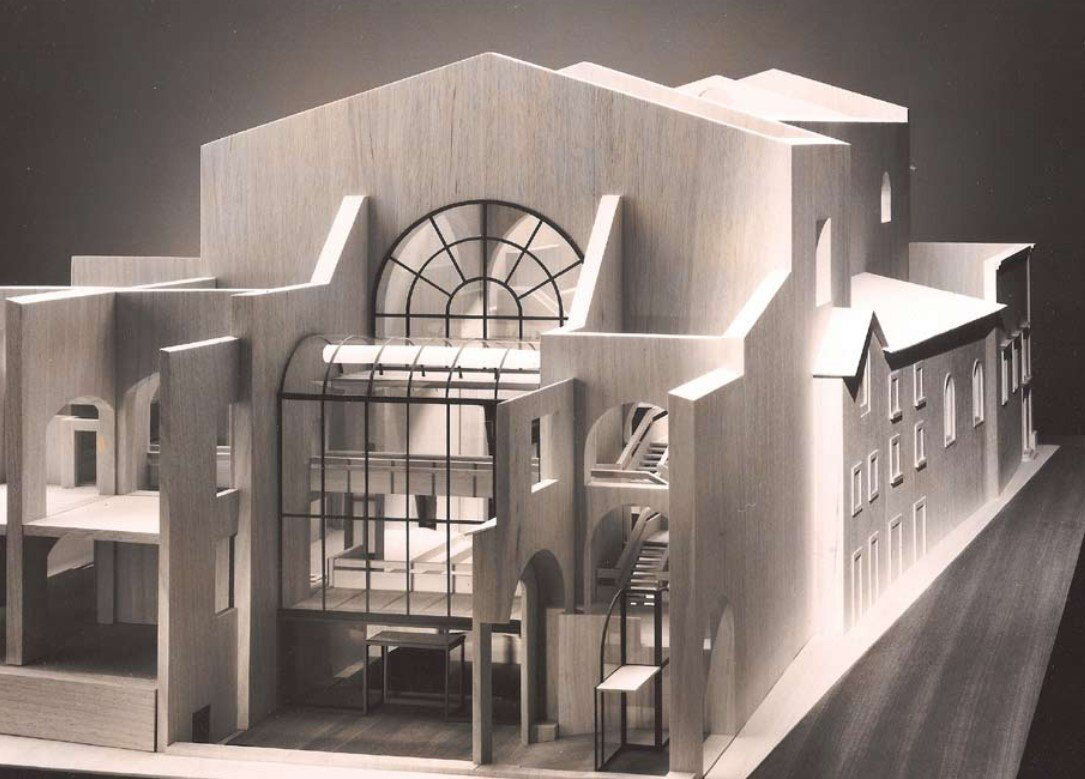Brief History of the Torre
The property was originally built as a watch- tower
set on the advantageously positioned hills 10 kilometres from Florence, on the pilgrims’ route to Rome, at the same time that Henry III was rebuilding Westminster Abbey.
One hundred years later, the property had become a gentleman’s residence. One side of the courtyard has an open loggia above which was originally the banqueting hall.
It would have originally been a tower of probably five or six storeys, with a fortified courtyard with battlements and arrow slits.
The ground floor of the tower, now our dining room, is decorated with rare frescoes dating to before 1345, when the Black Death decimated Europe. The design is known as vaio in Italian, a typical medieval pattern depicting a tent made of shield-shape pieces of ermine fur; the pole with curtain rings is visible.
Dante, Giotto and Boccaccio came for lunch?
We know these artists were all friends and contemporaries of the Peruzzi patrons.
Giotto was commissioned the cappella Peruzzi in Santa croce. Boccaccio mentions the Peruzzi’s in his Decameron.
Could the wealthy bankers have thrown a pic-nic and invited some friends over? After all choices in those days were limited. They had their palazzo in Florence and this borgo half a day’s horse ride away.
Dante leads to Chaucer. Giotto, leads to Masaccio... Could this venue have been the cradle of the Renaissance?
Not many things in Florence are older than the Torre. See below.
