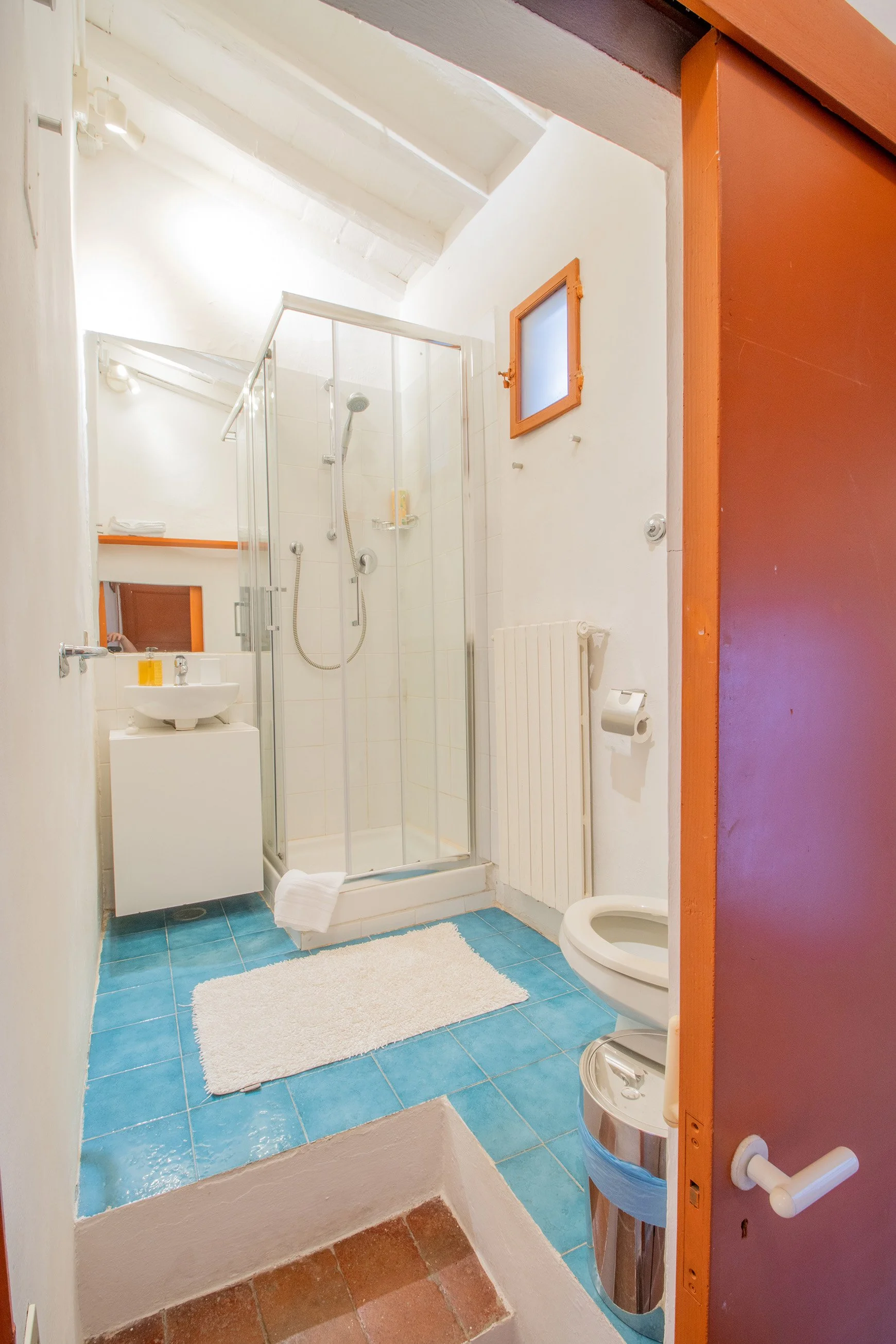The Bedrooms
Each room at Torre di Sopra carries its own character — a dialogue between medieval stone, modern design, and the spirit of those who once lived and dreamed within these walls.


Located on the second floor of the tower, this suite looks out toward the Duomo of Florence, framed by olive branches and sky.
White Citra Panton chairs and Tolomeo lamps create a striking dialogue between old and new — a minimalist counterpoint to the tower’s ancient stone.
A private ensuite bathroom completes the space, balancing heritage and quiet modernity.
Room Size: 27.5 m²/ 296 ft²
Bed Size: 160cm x 200cm (62.9 x 78.7 Inches)





Perched at the very top of the tower, this intimate room shares a bathroom with the Artist Suite below.
It can be prepared as a twin or double — ideal for additional guests, young creatives, or the adventurous at heart.
Filled with art supplies, sketchbooks, and light, it feels like a secret atelier suspended above the hills — a place to dream, draw, or watch the sun set over Florence.
Room Size: 27.5 m²/ 296 ft²
Bed Size: 90cm x 200cm (66.9 x 78.7 Inches)
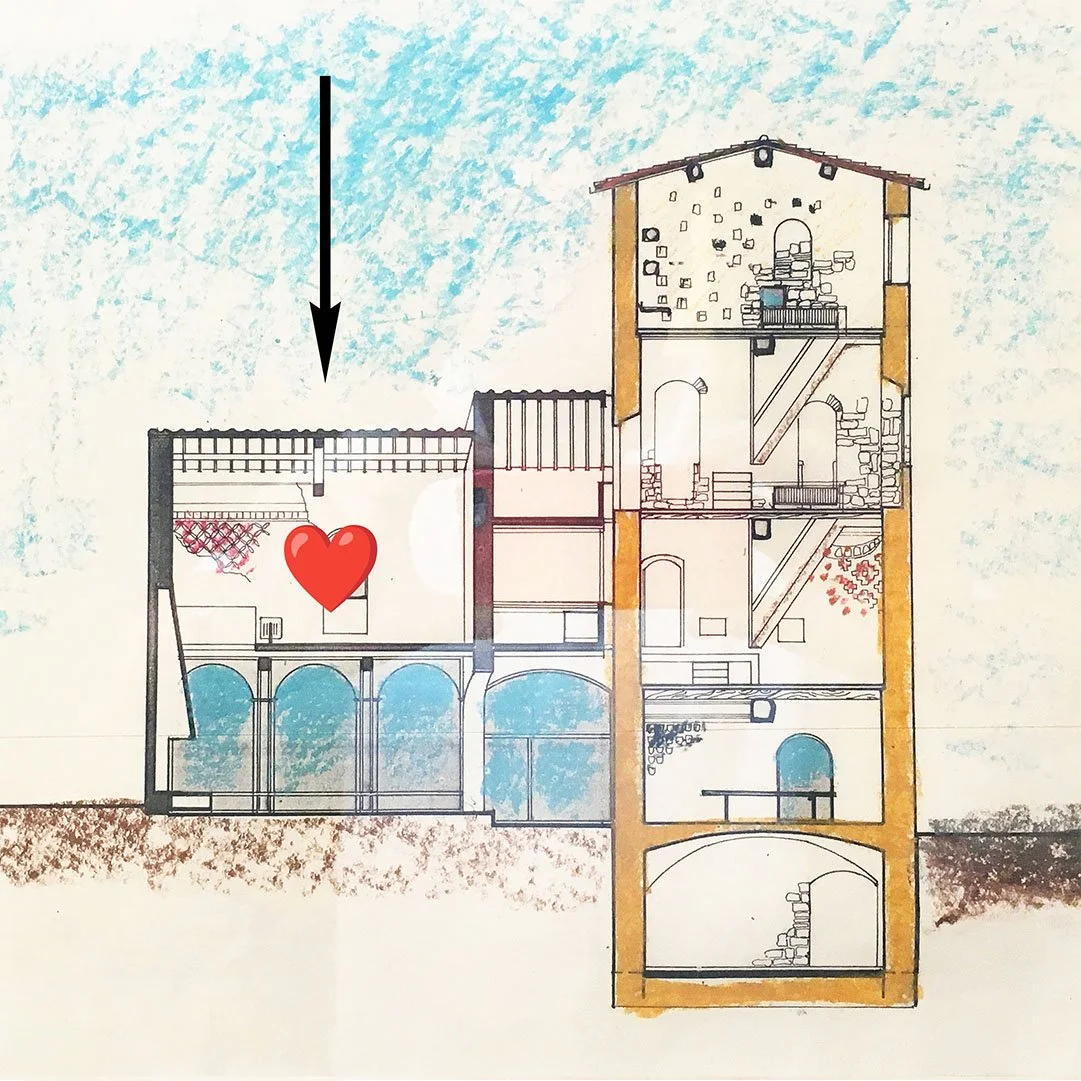

Once the medieval banqueting hall, this grand space carries traces of the Peruzzi family crest on its frescoed walls.
High ceilings, stone thresholds, and a walk-in shower ensuite combine timeless proportion with modern comfort.
Design classics — the Flos Taccia and Tolomeo lamps — introduce quiet sophistication, reflecting Bruno Sacchi’s signature interplay between heritage and contemporary design.
Room Size: 24.5 m²/ 263.7 ft²
Bed Size: 170cm x 200cm (66.9 x 78.7 Inches)
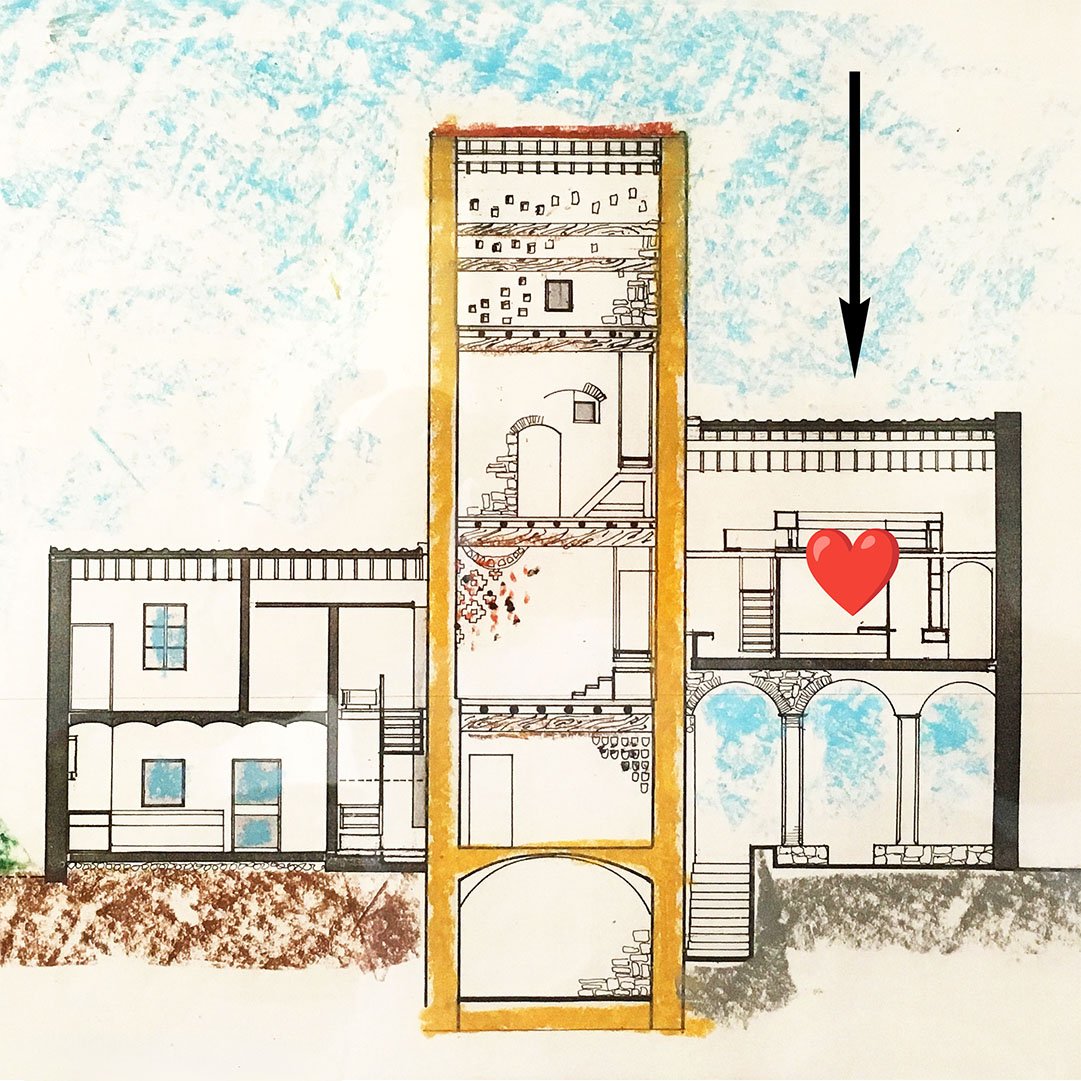
Perhaps the most imaginative room in the house.
Two twin beds above, a bathroom below, and a study area with large blackboards and chalk — a laboratory for ideas.
Loved by children and adults alike, this playful suite is ideal for creative geniuses aged six and up.
Room Size: 40.5 m²/ 435.9 ft²
Cubo Twin beds 80cm x 180cm (31.4 x 70.8 Inches) These cannot form a double.
This room can be made up with 2 extra beds by prior arrangement.
The extra bed is 90cm x 180cm (35.4 x 70.8 Inches)

Named for its Victor Vasarely print, this room plays with geometry, light, and tone — a serene counterpoint to the house’s stone textures.
Cool hues and modern artwork create a tranquil atmosphere, ideal for rest and reflection.
Located in the courtyard wing, close to the garden and loggia.
Room Size: 18.13 m²/ 195 ft²
Bed Size: 180cm x 200 cm (70.8 x 78.7 Inches)
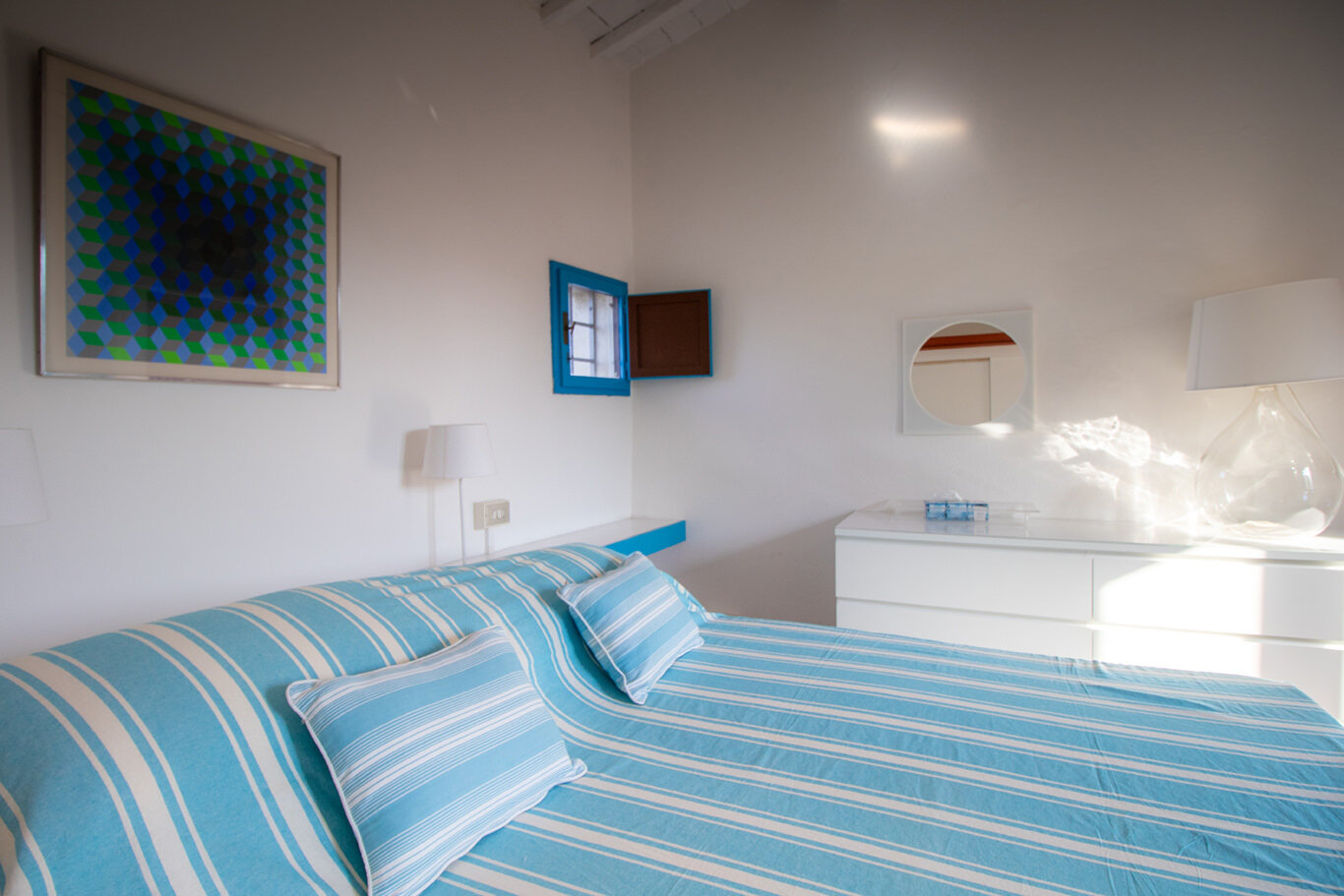
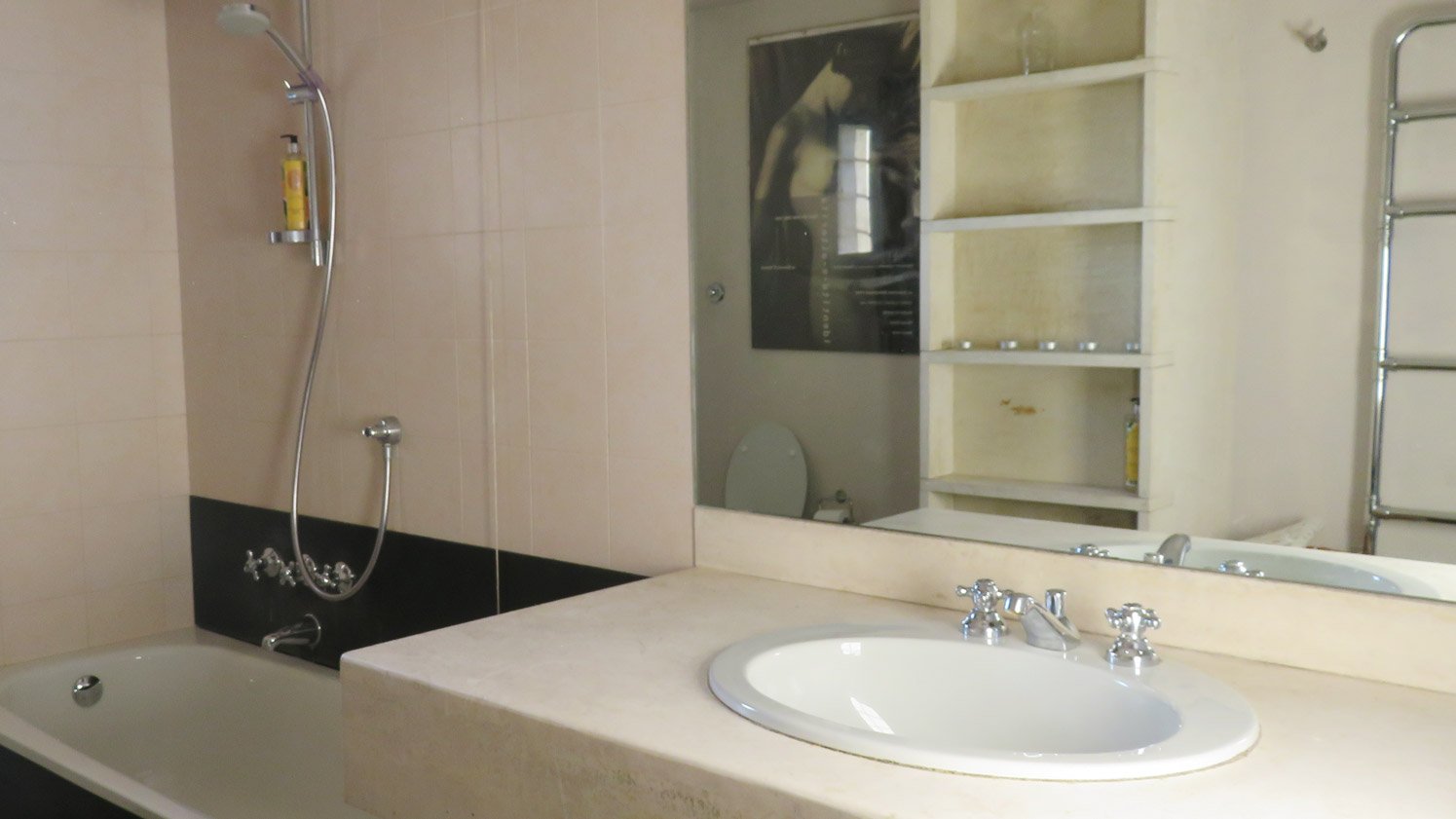

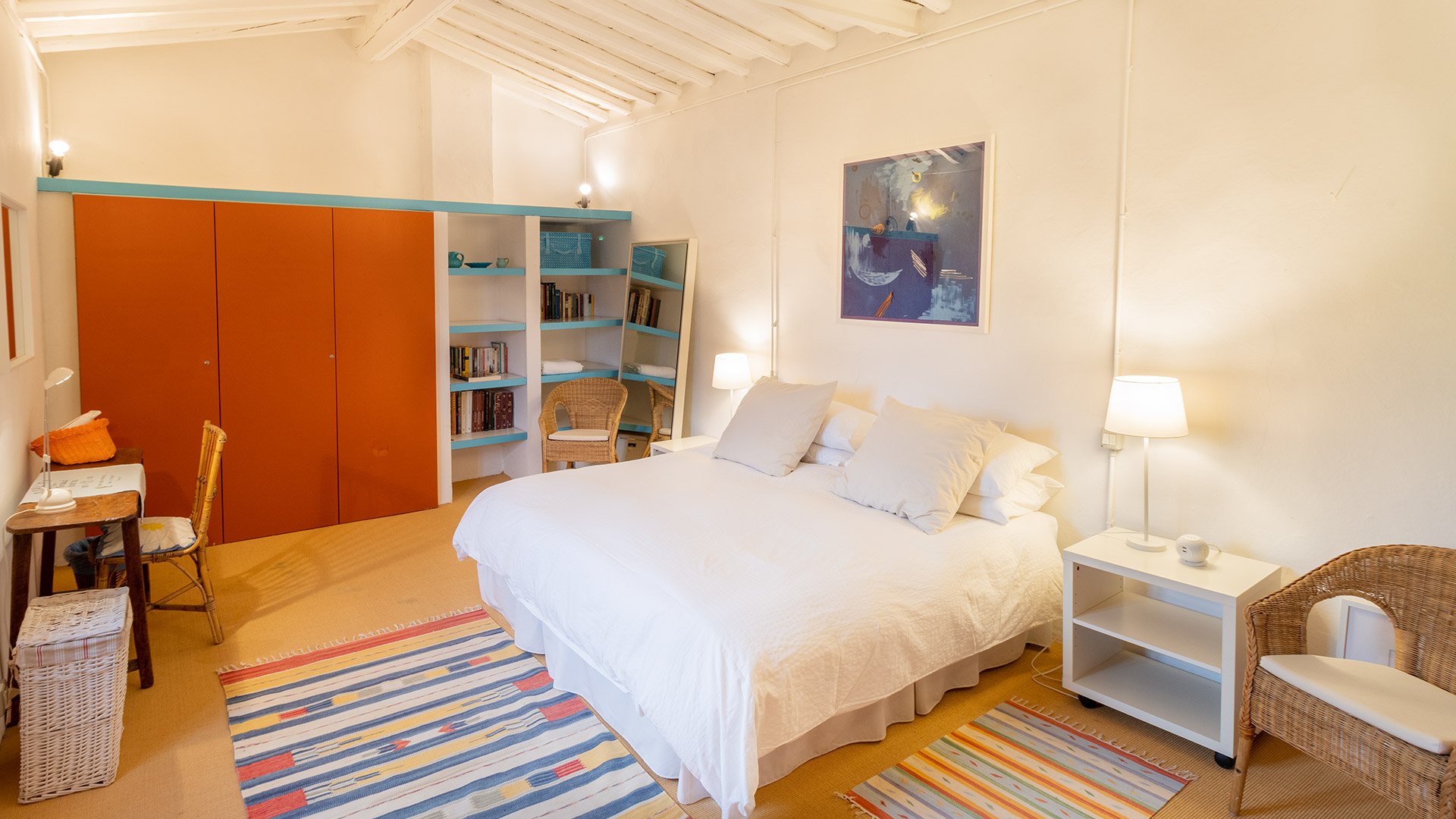
Opening directly onto the garden, this bright double room blends simplicity and comfort.
Its proximity to the kitchen and living spaces makes it ideal for families or guests who enjoy being close to the house’s daily rhythm.
The room features artworks by Marino Marini and French illustrator Malika Favre, whose bold lines and modern forms add a contemporary edge to its serene palette.
Room Size: 22.8 m²/ 246 ft²
Bed Size: 170cm x 200cm (66.9 x 78.7 Inches)
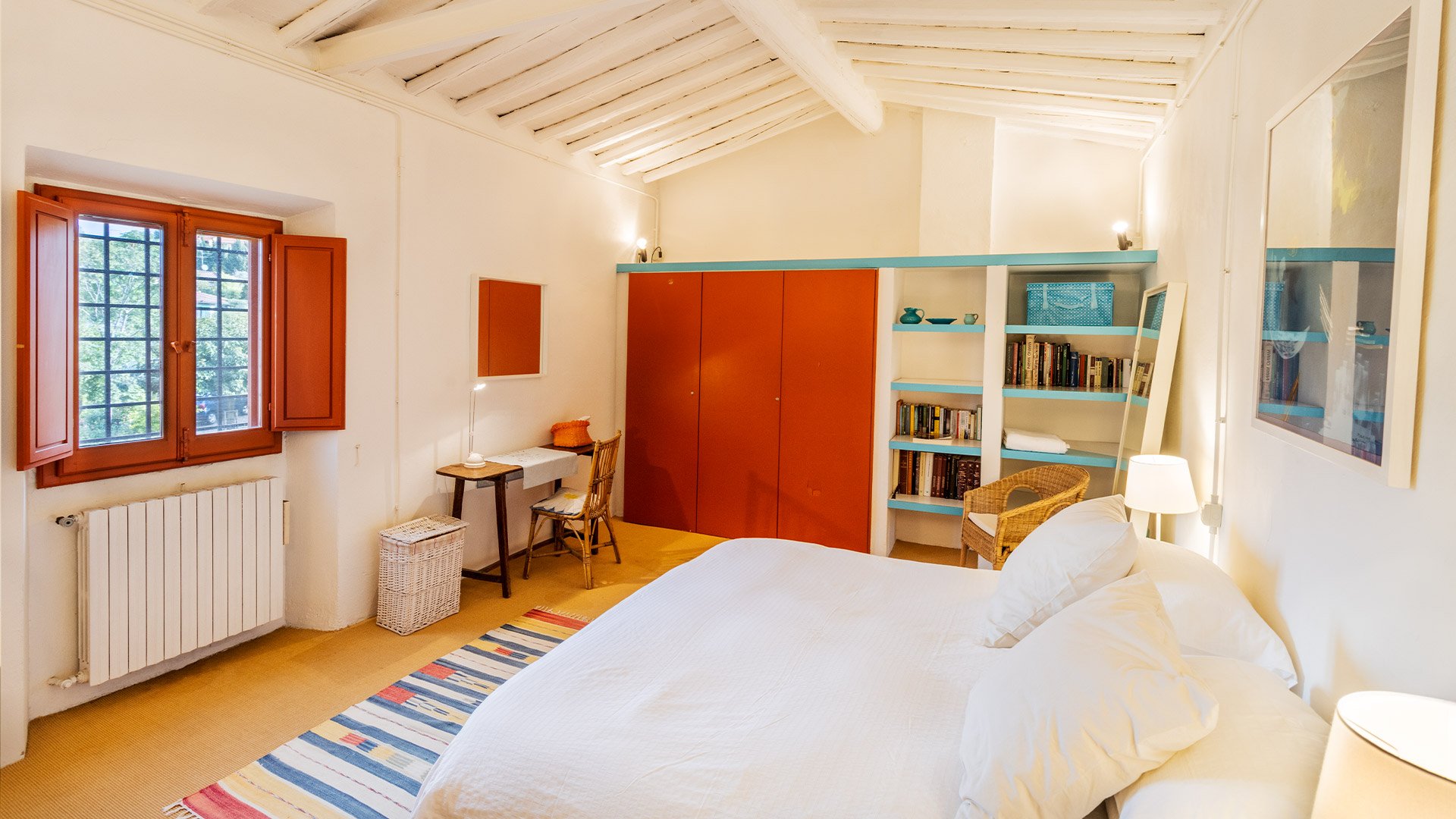
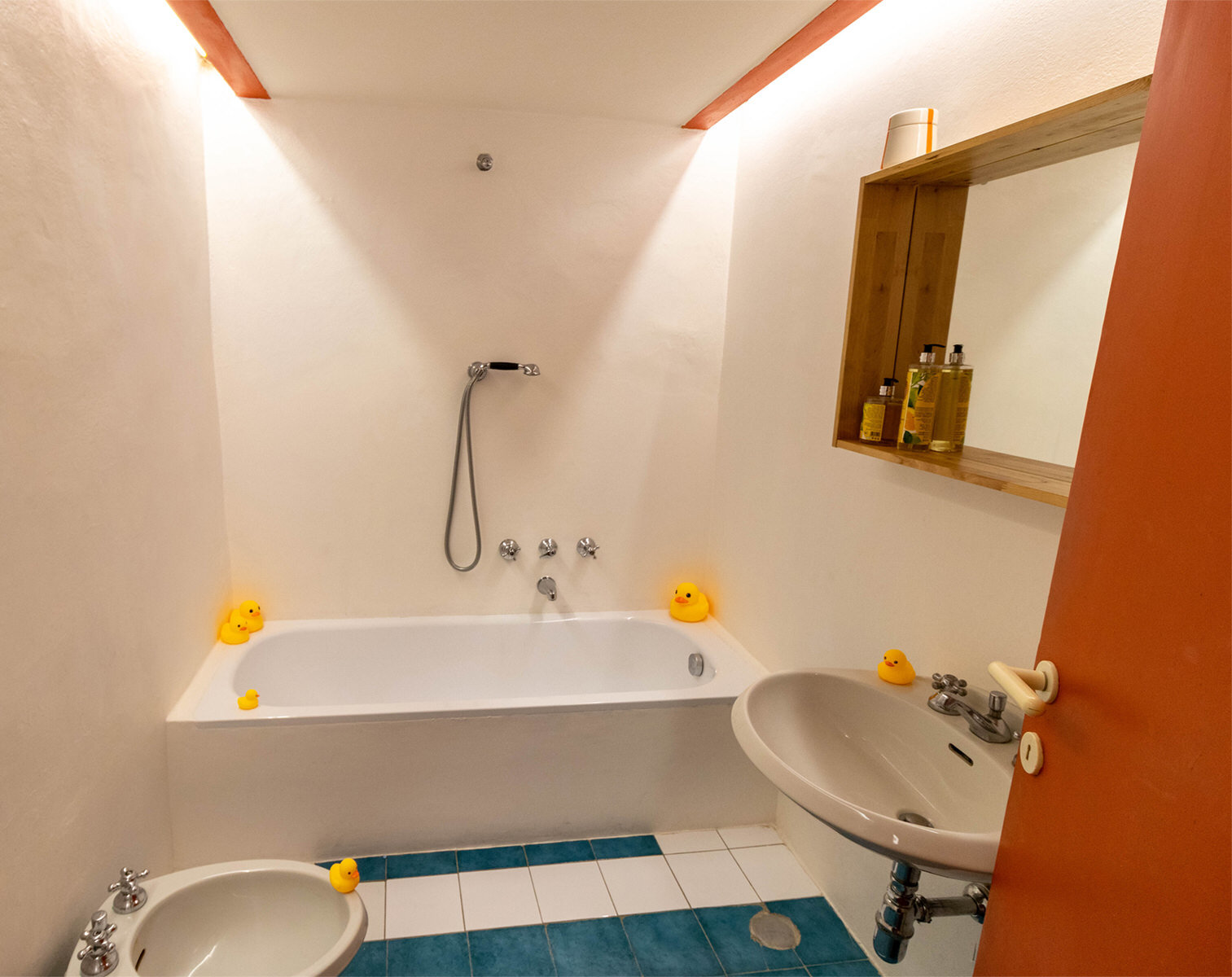
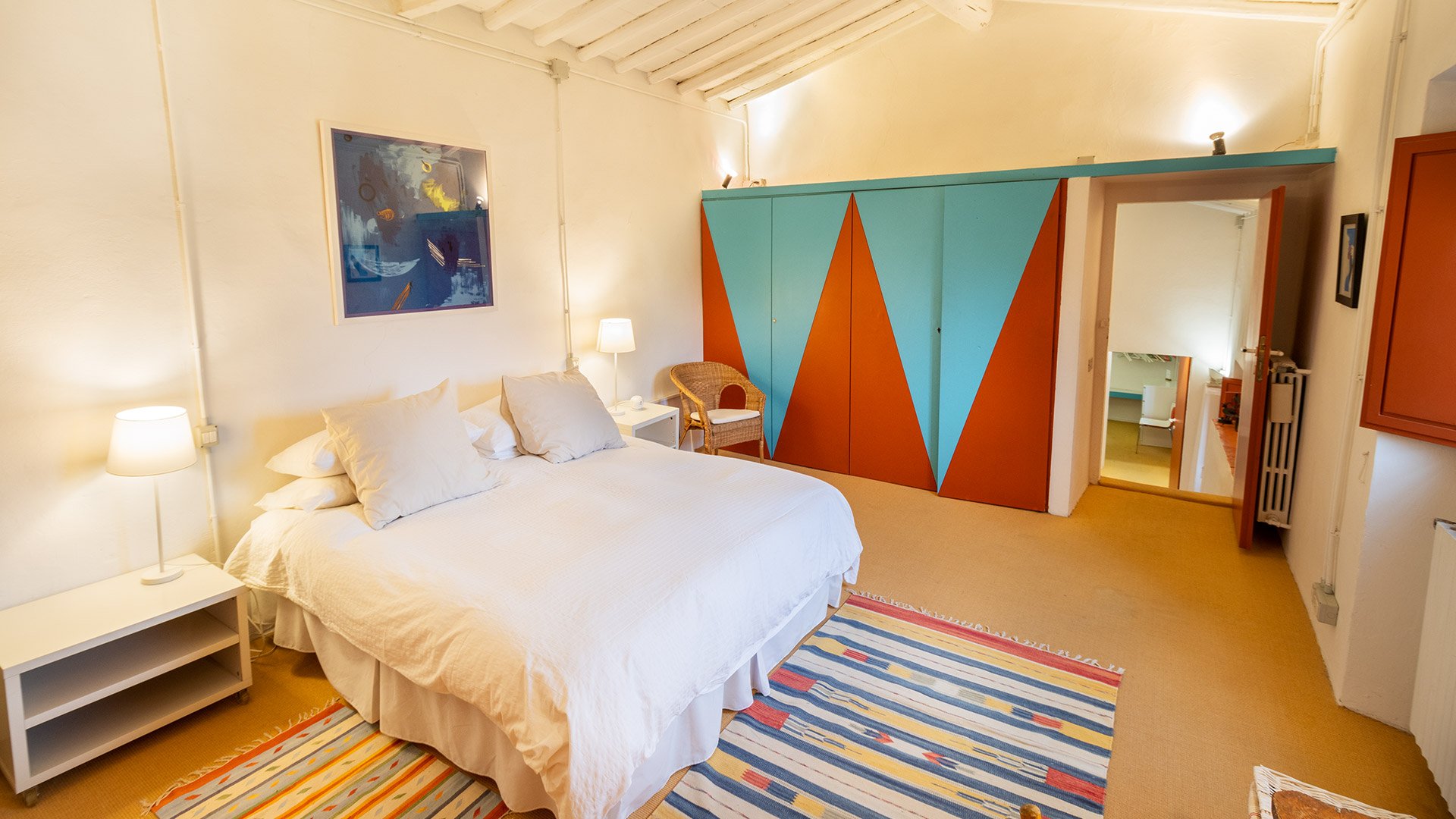

A peaceful twin-bedded room overlooking the lawn — one of the quietest corners of the house.
It can be easily darkened, making it perfect for children, friends, or grandparents seeking restful sleep.
The space is softened by Malika Favre’s graphic works, whose lines mirror the architectural clarity of the villa.
Just beyond the door lie the loggia and courtyard dining areas, shaded and inviting through the warm months.
Room Size: 12.1 m²/ 130.2 ft²
Bed Size:90cm x 200cm (35.4 x 78.7 Inches)
This room can be made up as a double bed by prior arrangement.
